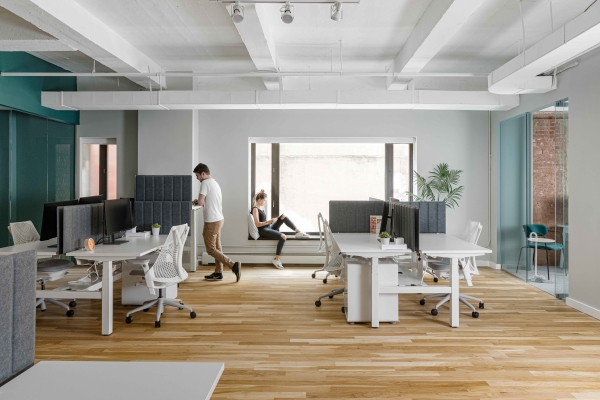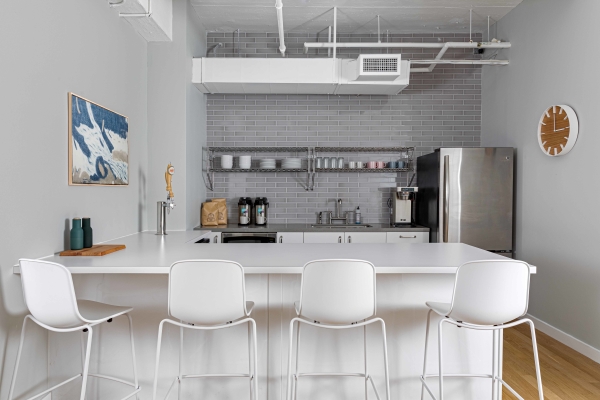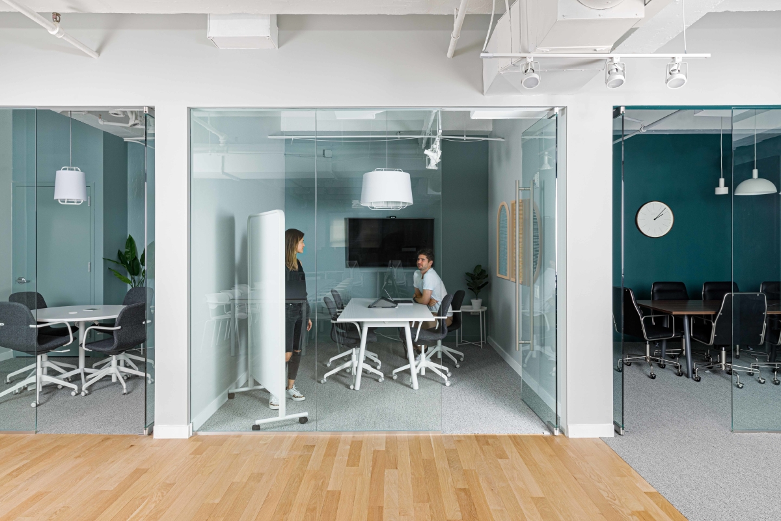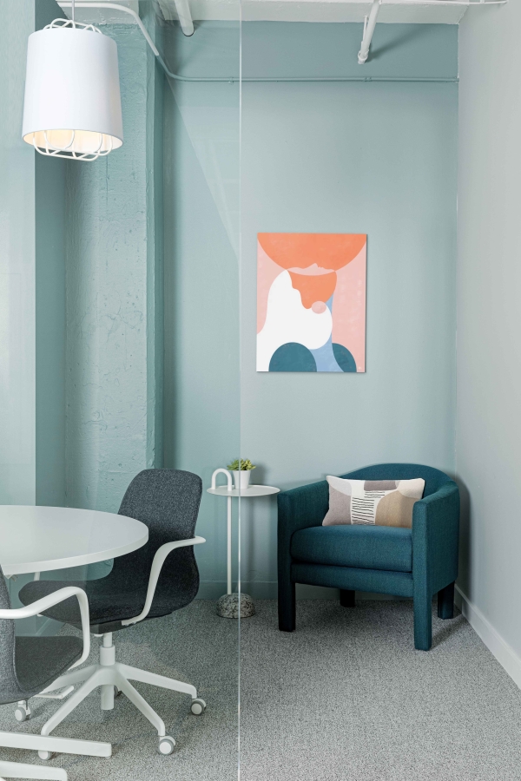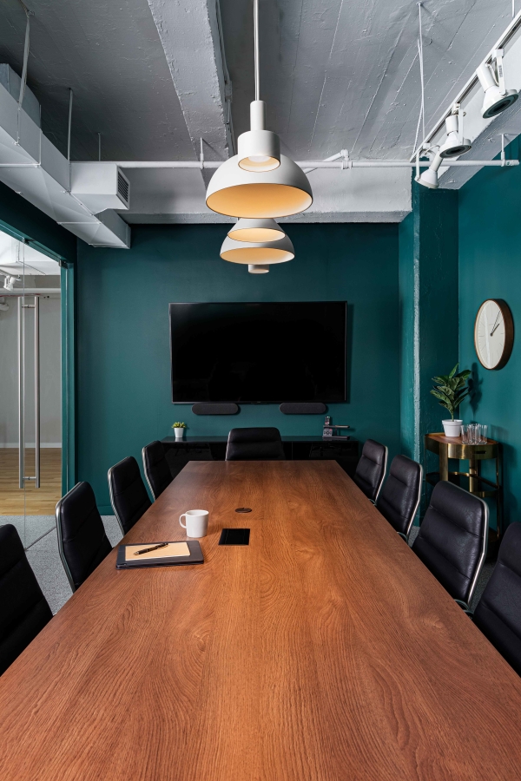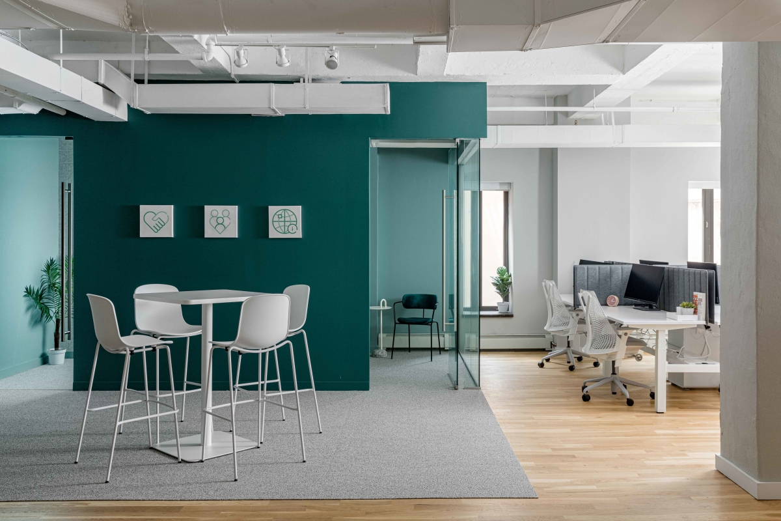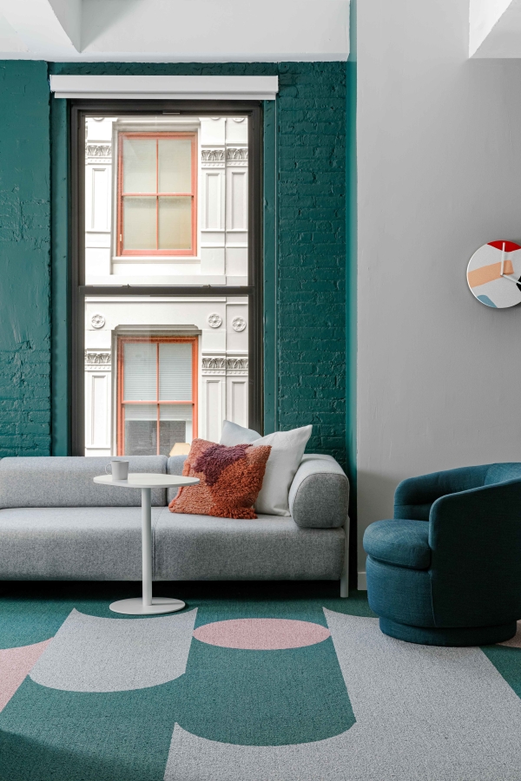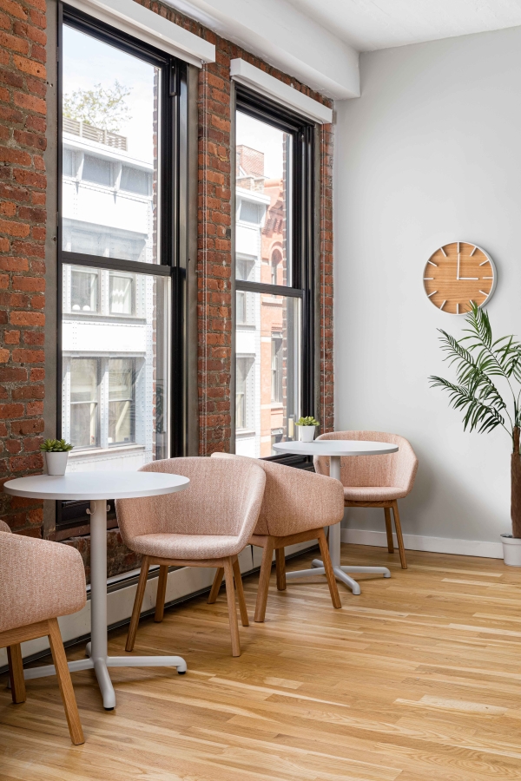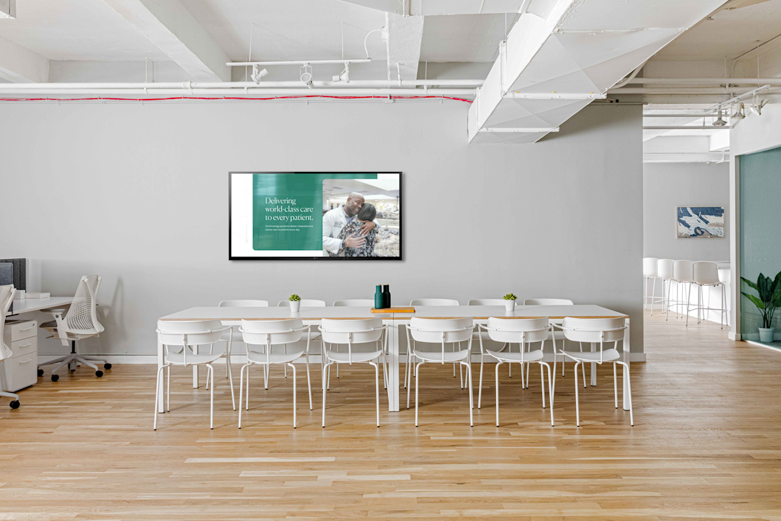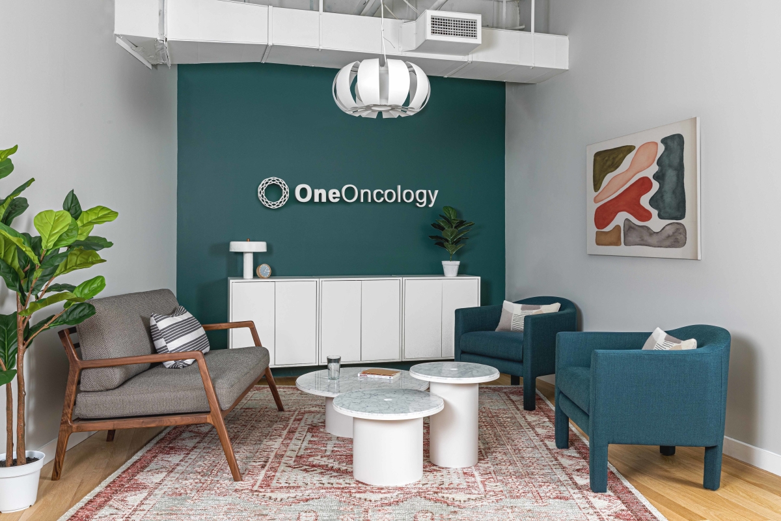
OneOncology Office
OneOncology's mission to improve the lives of those living with cancer required a space that not only fostered productivity but also comfort. Our team was tasked with designing the interiors of their NYC office located in the vibrant neighborhood of SoHo. The challenge was to create a cohesive design that reflected the company's brand and mission while also making the most of the moderately small office space.
Our solution was to incorporate a variety of functional spaces that would meet the needs of each employee. The office includes an employee lounge, phone booths, conference rooms, executive offices, all-hands/dining area, kitchen, reception, and desks for 26 employees. We designed each space to seamlessly blend professionalism and science with comfort and care, using bold colors and textures to bring personality to the space. The end result was an office that not only met the needs of the employees but also reflected the company's mission and values.
Services
- Pre-Lease Consultation
- Space Planning
- Concept / Design Development
- Brand + Office Culture Integration
- Architectural Design + Drawings
- Project Management
- Construction Oversight
- Furniture Procurement
- Installation + Styling
Credits
Photography: Sean Litchfield Project Architect: LB Architects Contractor: Synergy Construction
