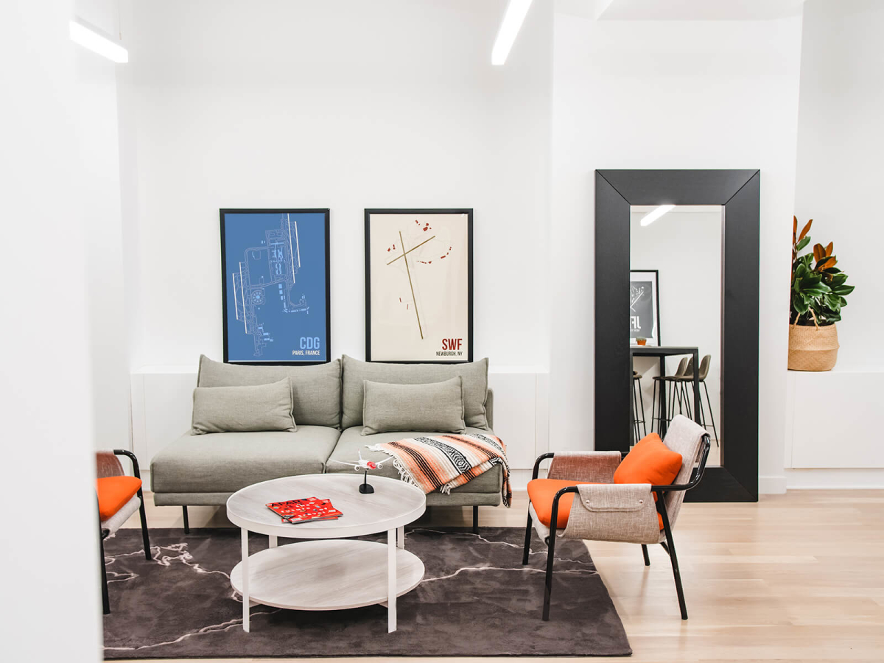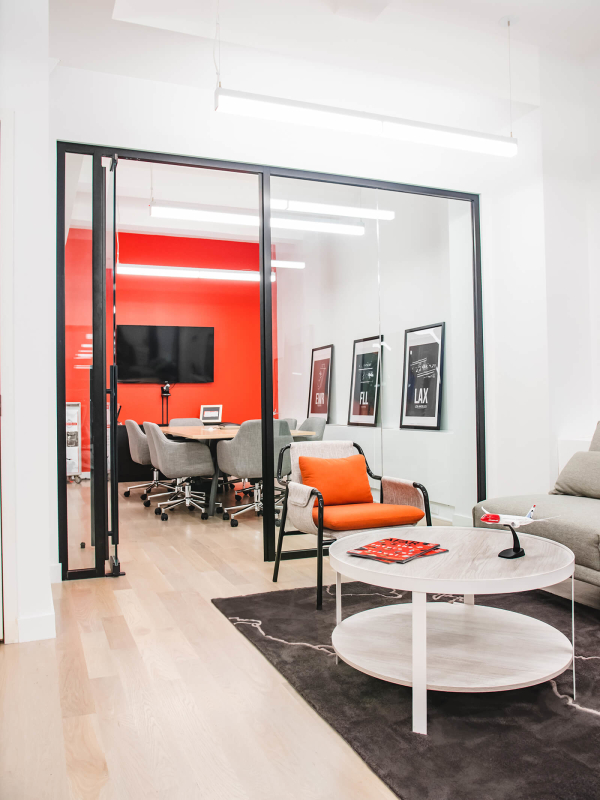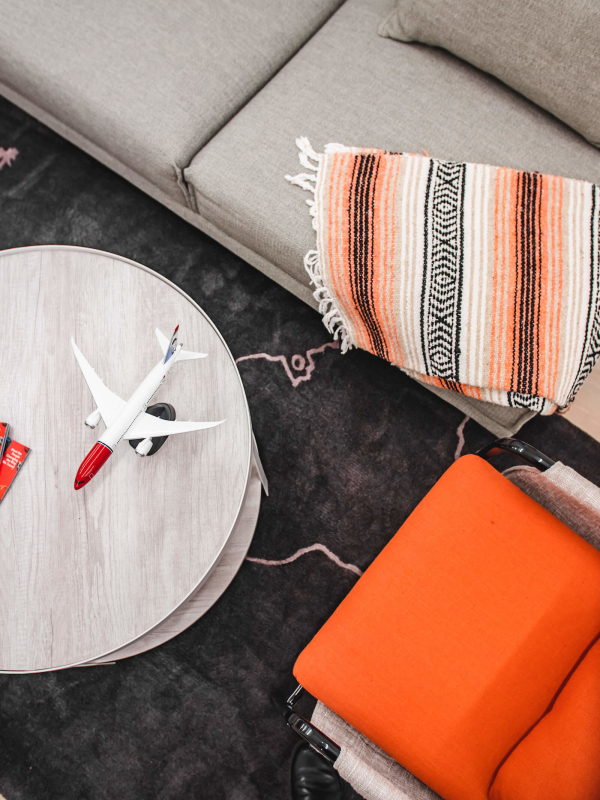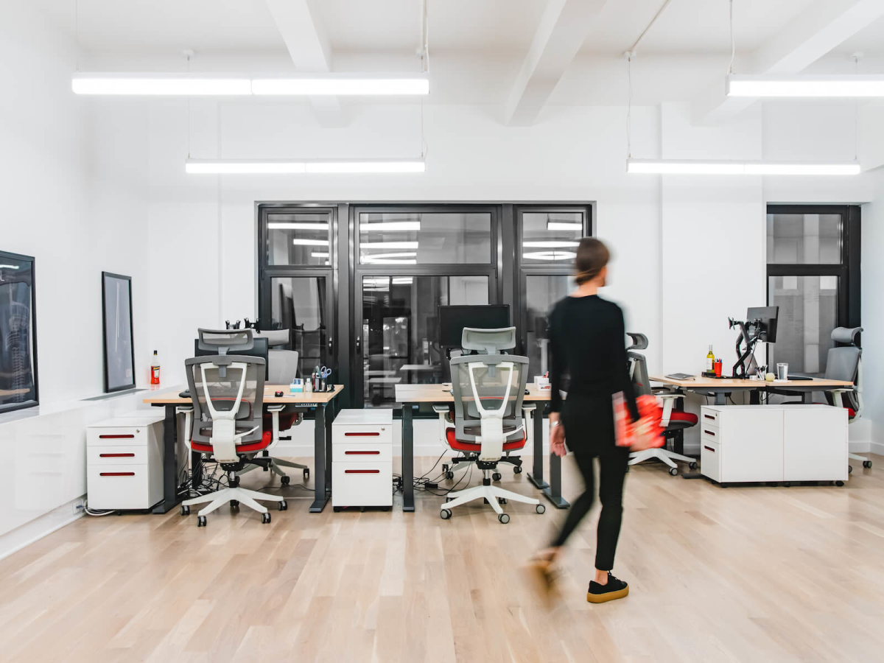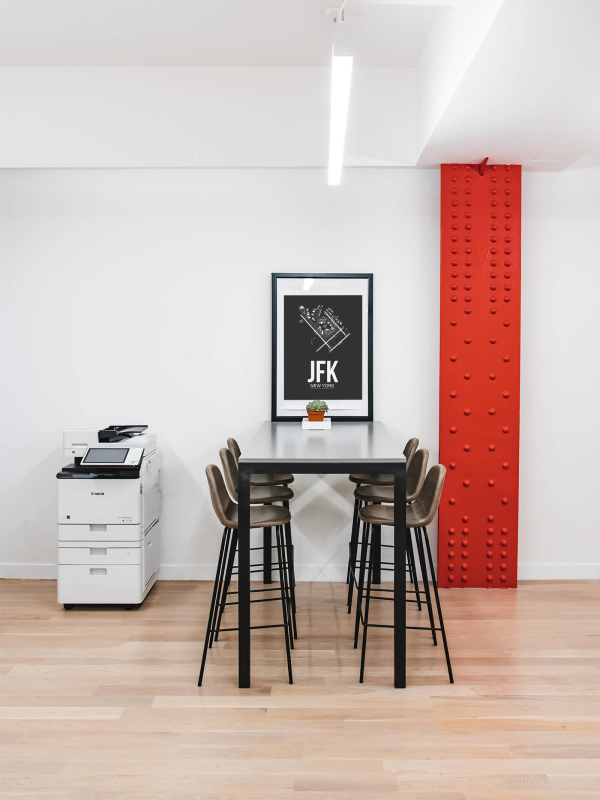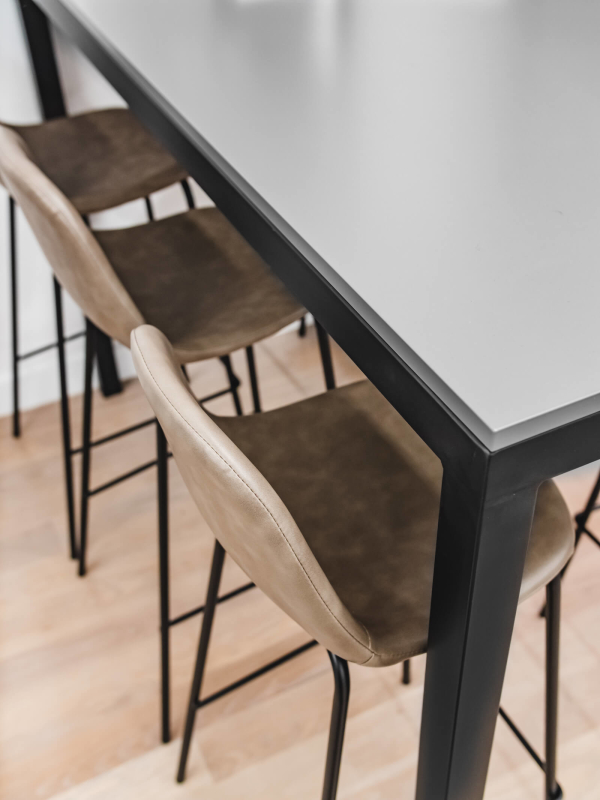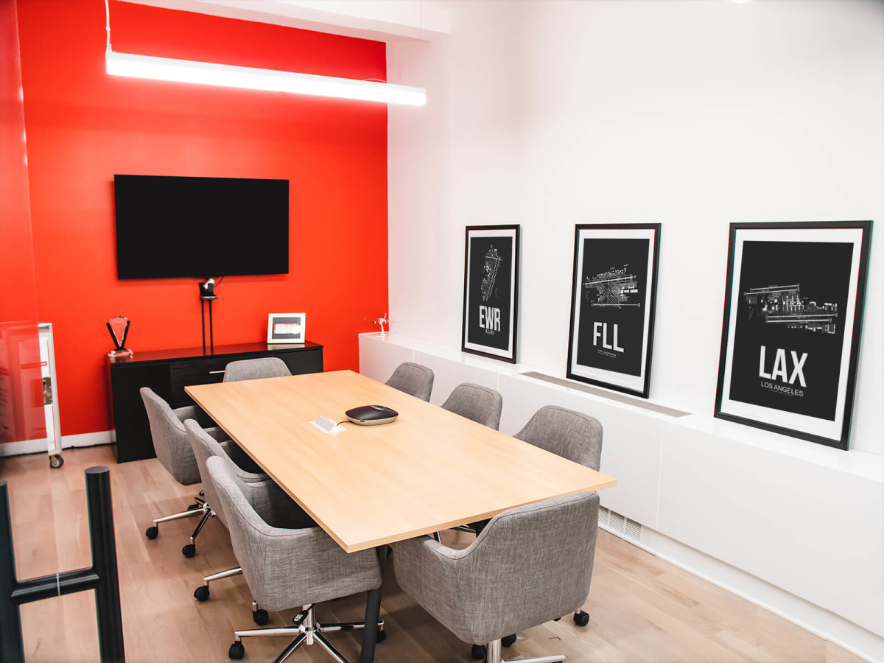
Norwegian Air Office
Being an airline company, 50% of Norwegian Air’s NYC-based team travels at any given time. When looking for their first office space, they were able to optimize on their monthly lease costs by finding a smaller office and integrating strategic design decisions to cater to their constant rotating staff.
Designing for a group of interchanging people requires a different design approach than for a more traditionally structured company. Spatial organization, room designation, and furniture selection all need to be flexible while remaining universally comfortable and usable. Each space serves multiple functions. For example, the team's daily high-top lunch table was retrofitted with power to effortlessly convert into additional work space. A small lounge provided a separate space for guests as well as a more laid back and comfortable team meeting space. With ample storage, technology, and supportive accessories, their only fully enclosed room had the capability to switch from “war room,” to executive conference room, to an after hours dining hall.
At only 780 sq. ft., this super efficient office was given personality and interest with Norwegain Air’s bright red signature color, model airplanes, custom graphics of the airports they fly to, and even the first prototype of their in-flight bar cart.
Services
- Space Planning
- Brand + Office Culture Integration
- Furniture Procurement
- Installation + Styling
Credits
Photography: Jeff Mertz
