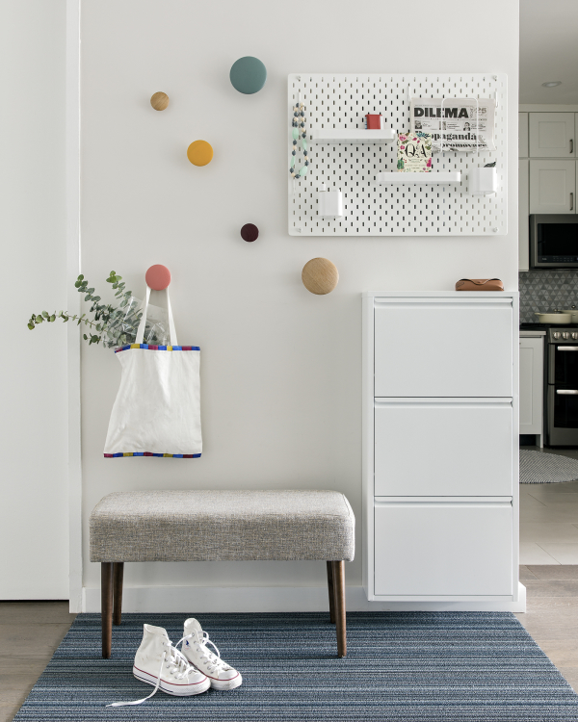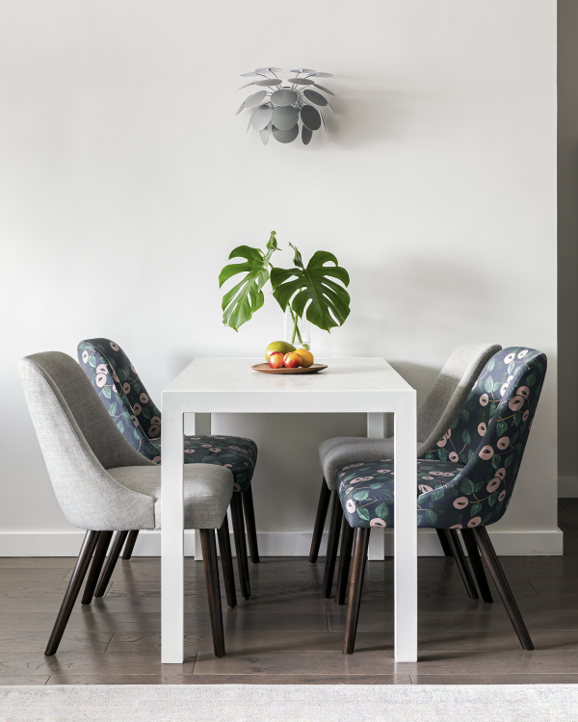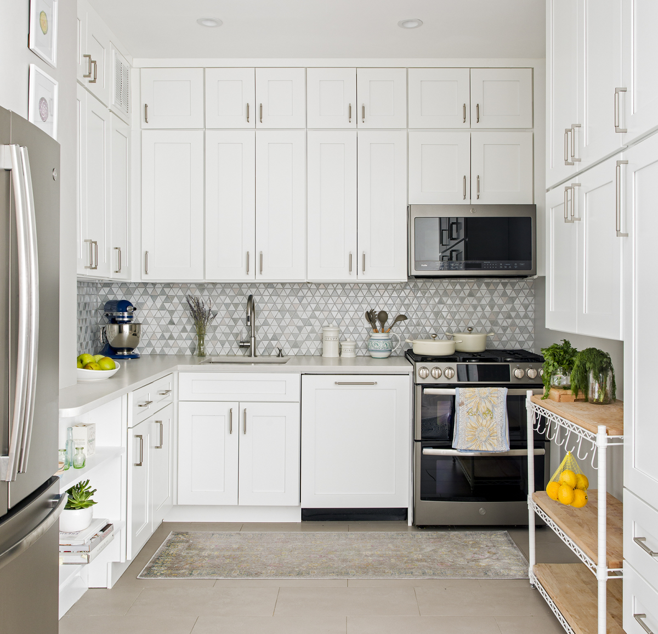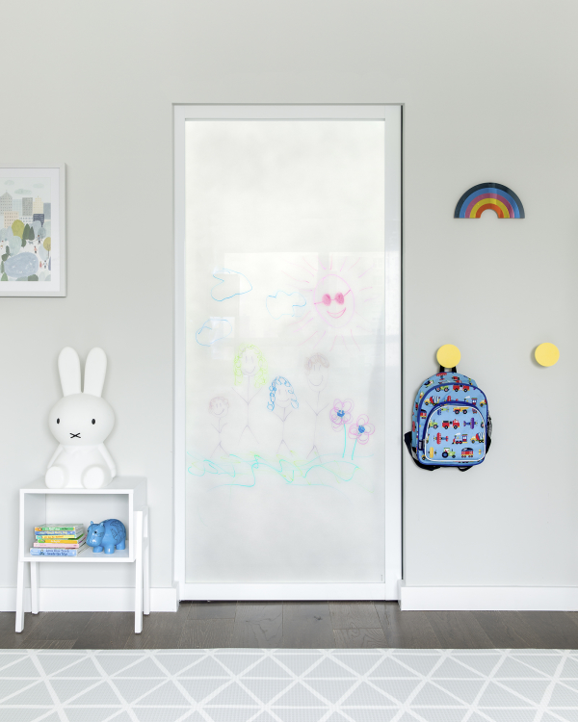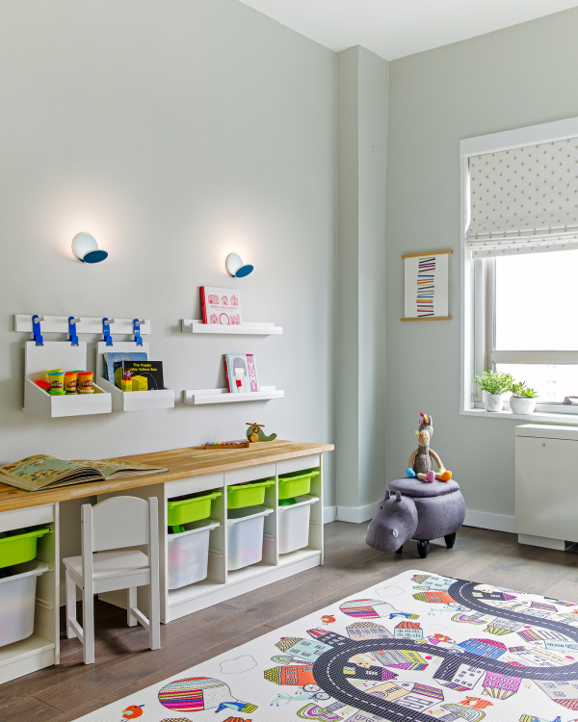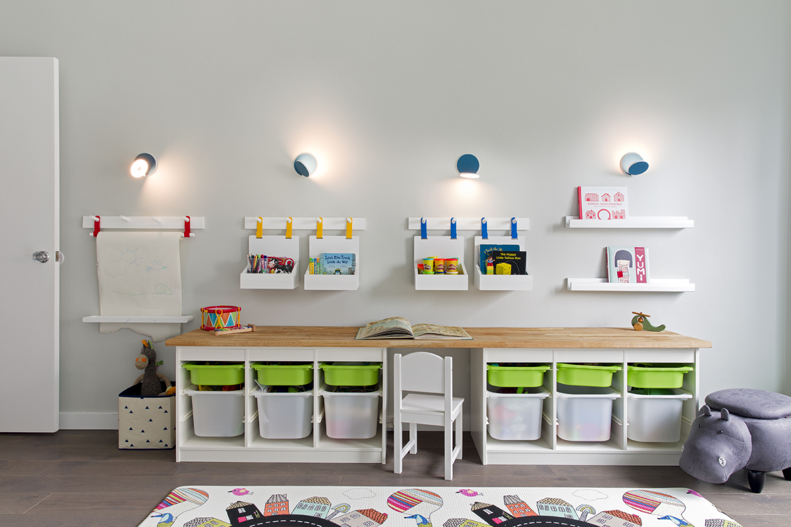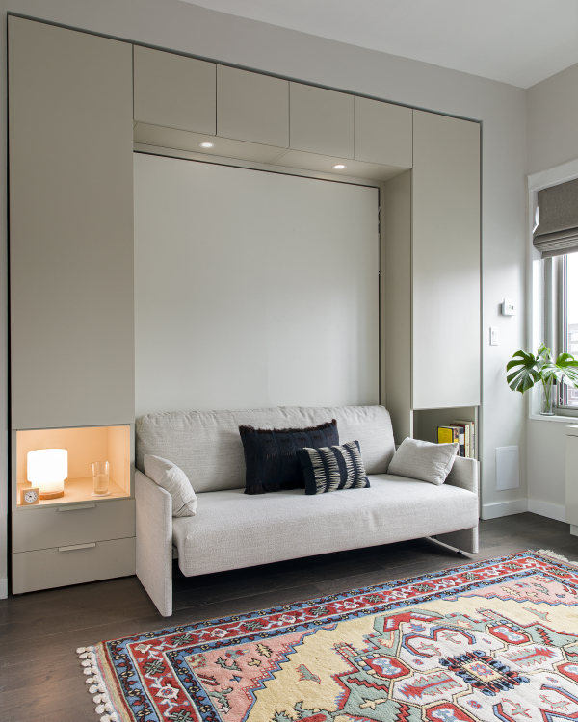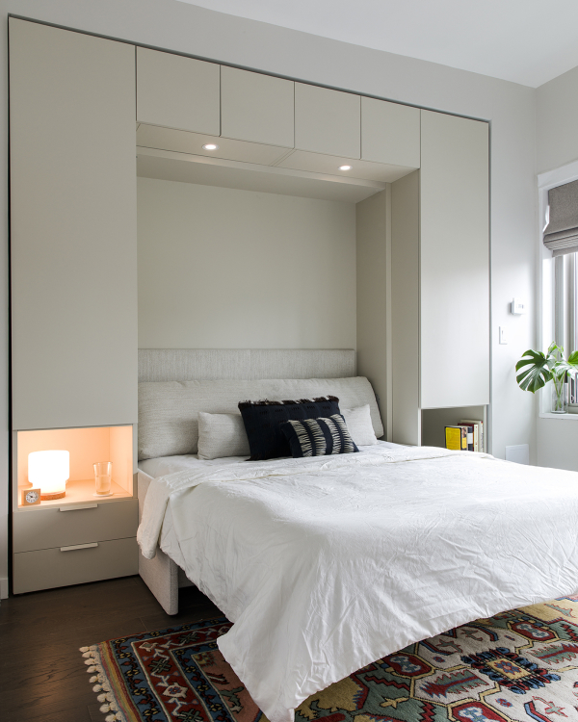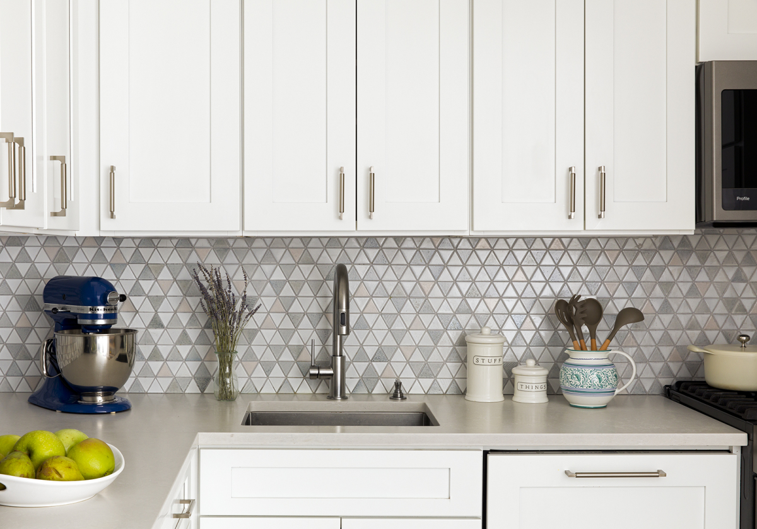
Lincoln Tower Apartment
New York City never fails to provide unique design challenges and client requests. In the city, it is standard to turn a one-bedroom apartment into two, update kitchens and bathrooms, and refinish floors. But when the traditional definitions of a bedroom, kitchen, or other space are redefined by a client, unique solutions really start to take shape!
Each space was designed to aid how the family would live and raise their children, rather than fulfill a predetermined use. Instead of an enclosed “behind the scenes” space, the kitchen was completely reimagined and opened up to welcome the kids into the daily cooking routine and offer an accessible learning experience. The existing formal dining room was enclosed and converted into a smaller master bedroom and a custom, built-in murphy bed and wardrobe storage system was integrated into the wall. Every morning, the bed folds into the furniture system revealing a couch in its place to be used as a playroom during the day for the kids. Two frosted glass pocket doors enclose the bedroom and when opened into the living room, the play/living space doubles. The larger existing bedroom was given to the kids, leaving extra room for a complete custom interactive wall to continue teaching the skills learned from their Montessori schooling.
Services
- Space Planning
- Architectural Design + Drawings
- Project Management
- Construction Oversight
- Furniture Procurement
- Installation + Styling
Credits
Photography: Sean Litchfield
