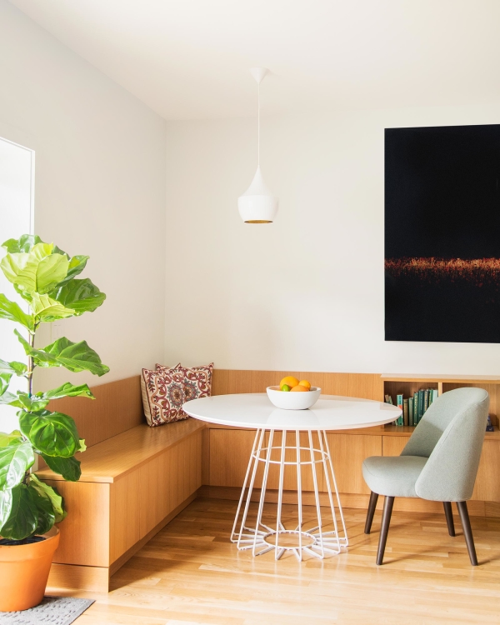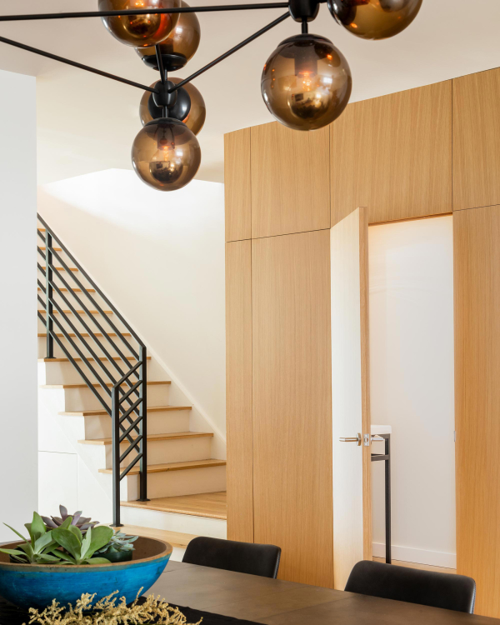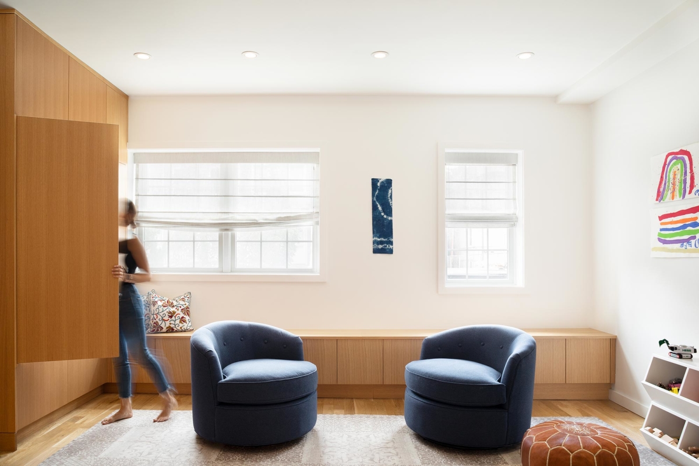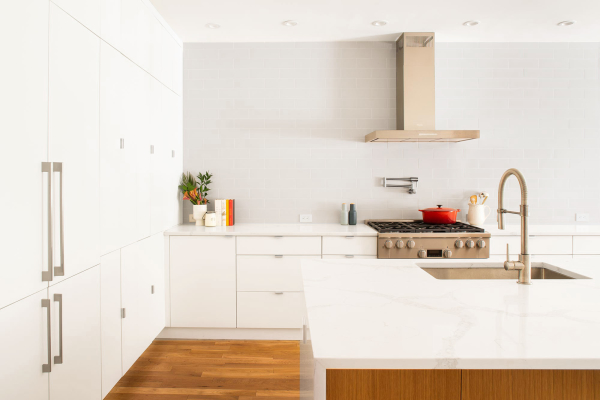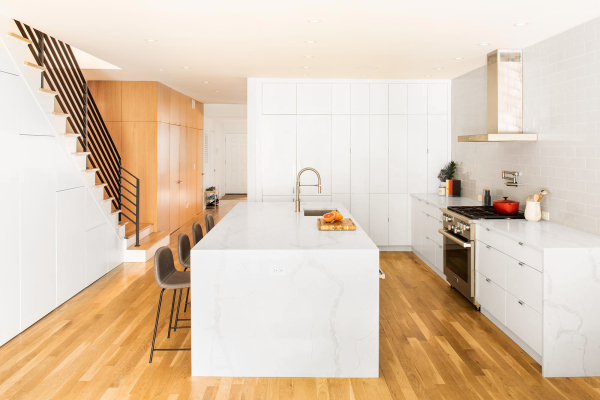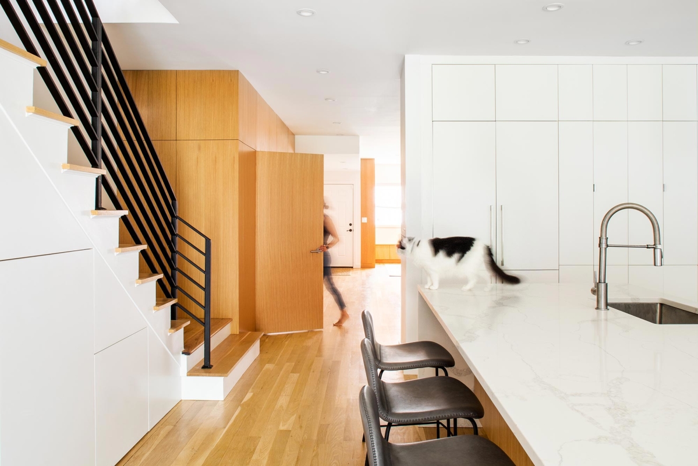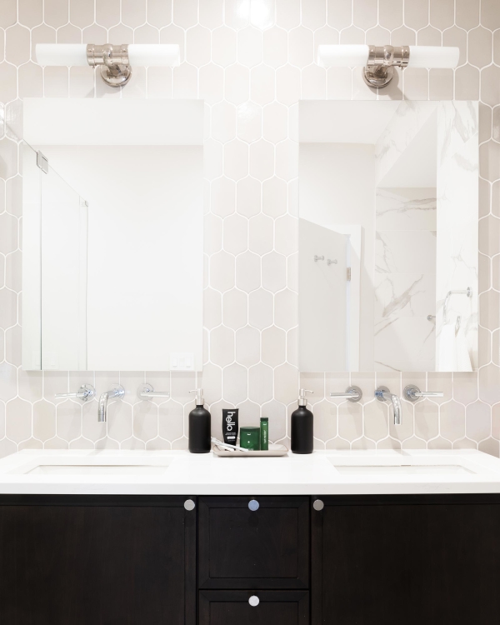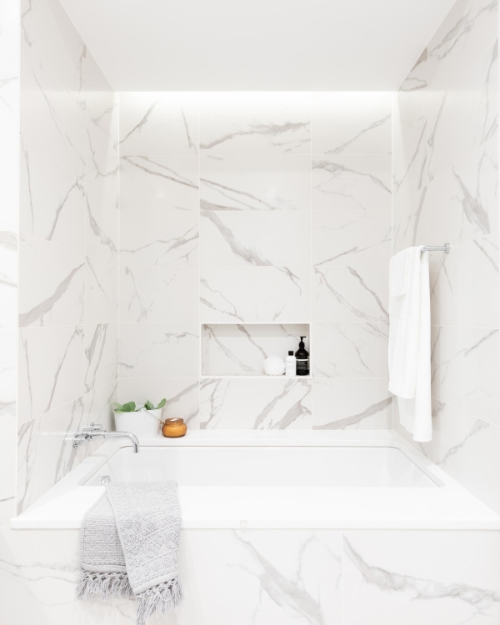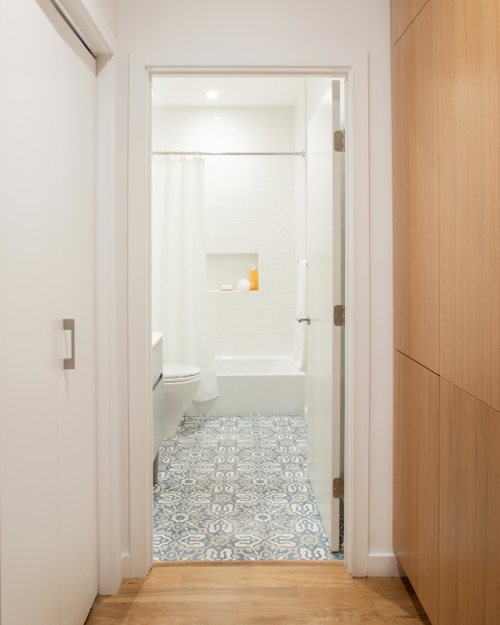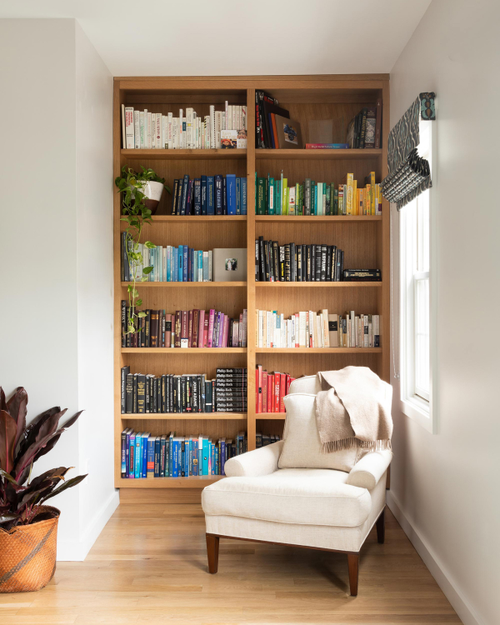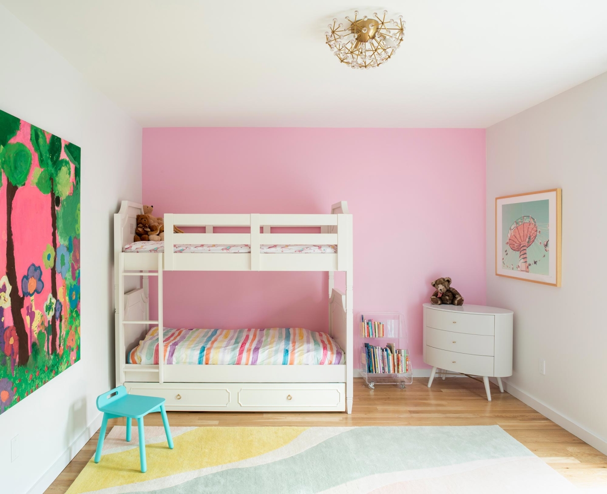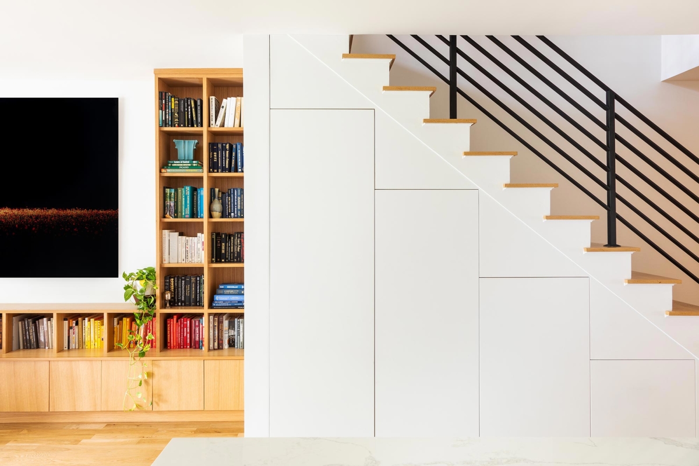
Jersey City Condo
It was always the intention to move out of the bachelor pad when this couple first moved in together, but two cats and one kid later, they were still there. After baby number two, it was obvious that most aspects of their apartment weren’t the most kid or family friendly. Selling their assets on the Upper West Side allowed for a highly custom renovated two-story condo in the quiet residential streets of Jersey City. Still only a few quick stops from downtown Manhattan, they had more space, two floors and a quiet, grassy backyard. Truly the best of all worlds.
Working with Jeff Jordan Architects, every inch was renovated and re-designed. All bathrooms were upgraded with new fixtures, lighting features, and materials. The finishes throughout were cleaned up with modern, warming textures and materials. Custom millwork, kitchen cabinets, and plenty of storage between the two floors were integrated for easy living. In order to balance two cats, two kids and two full-time working parents, this home needed to be built with quality and durability in mind, while still looking sleek, contemporary, and sophisticated.
Services
- Space Planning
- Concept / Design Development
- Architectural Drawings
- Project Management
- Furniture Procurement
Credits
Project Architect: Jeff Jordan Architects Photography: Greg Maka
