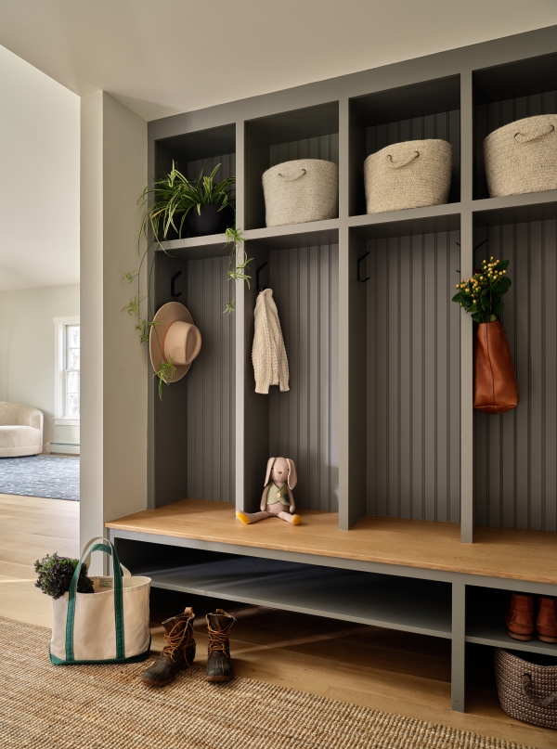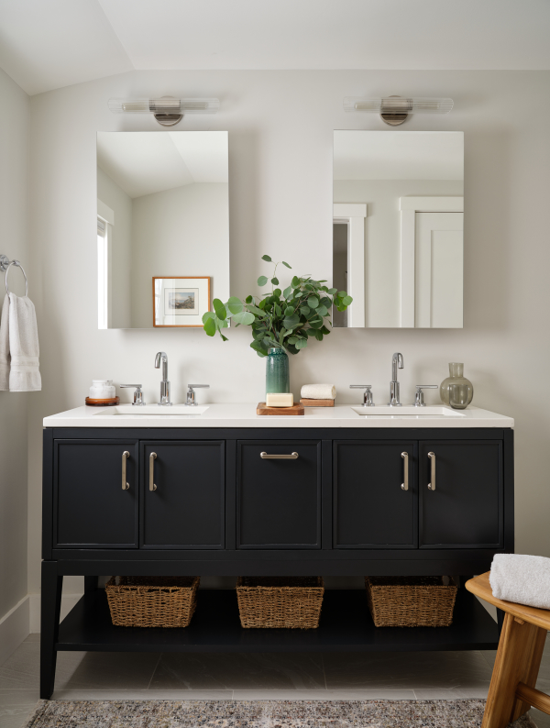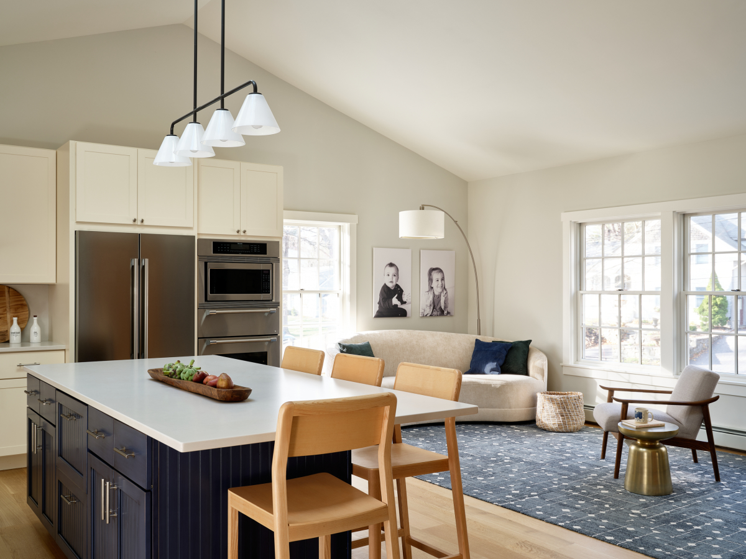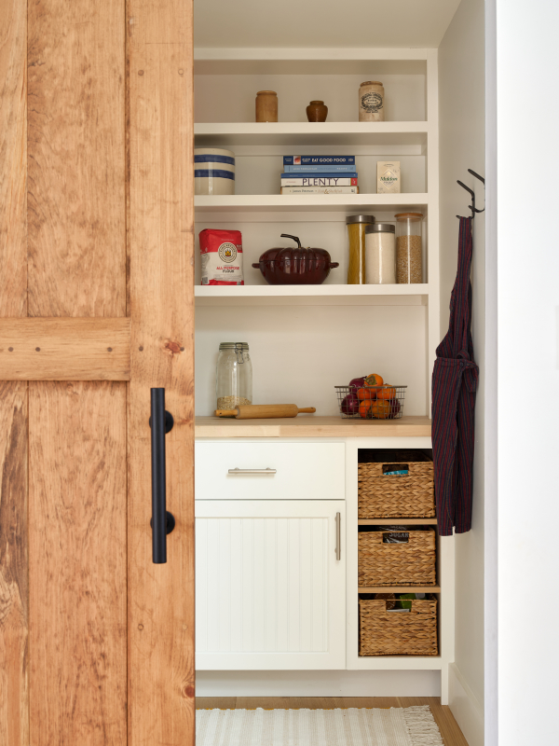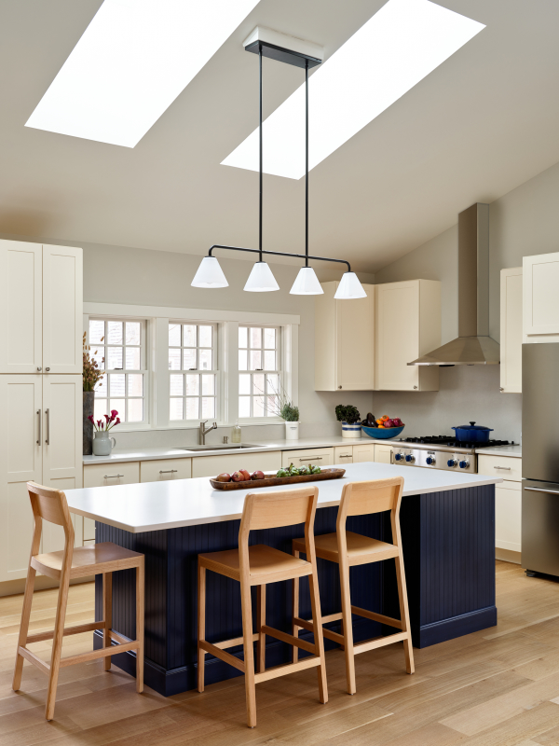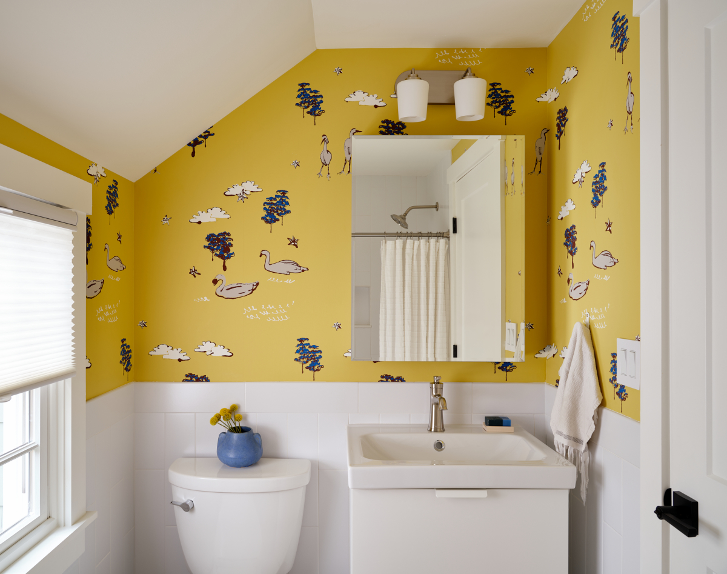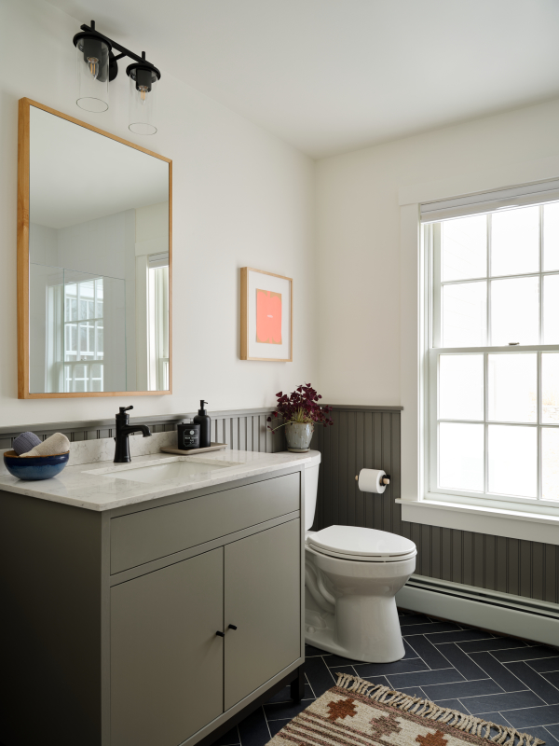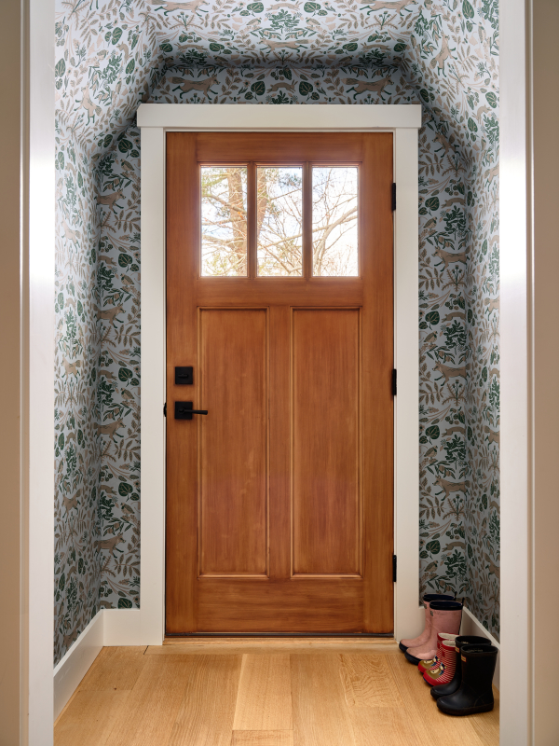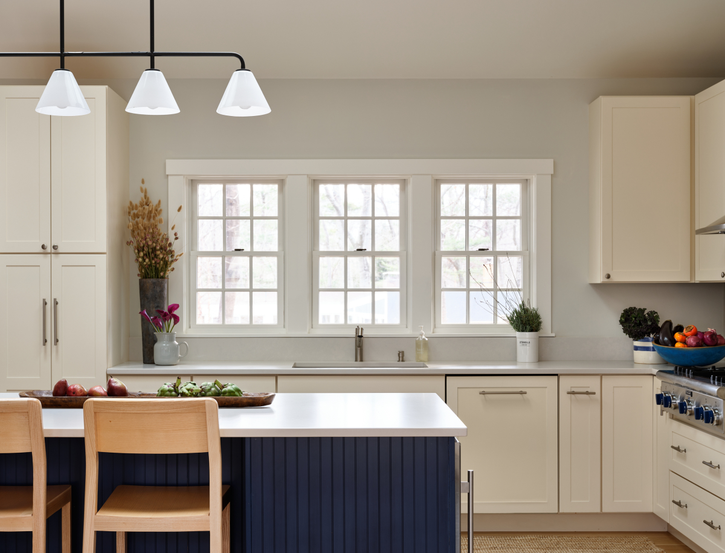
Cape Elizabeth Home
After nearly a year of searching for a new home in the midst of a competitive market, this family of five stumbled upon an unexpected opportunity - a home that was half way through construction and needed a crew to complete it. Despite the immense undertaking that came with renovating a home while also managing three small children and a dog, they decided to take the plunge and make it their own. Purchasing an unfinished home allowed them to customize every aspect of the interior design to perfectly suit their family's needs.
The original home's interior had been stripped down to the studs and a large addition was built for the new open-concept kitchen and family room to act as the hub for this family’s daily life. Small spatial changes were made throughout the home, adding a laundry room and incorporating skylights into the new addition to bring in more natural light. All finishes, fixtures, and custom millwork were designed with the family's daily routine in mind - from wide plank hardwood floors with a kid-proof finish to personalized built-in cubbies in the mudroom, one for each family member. The complete interior design package was selected with durability and functionality in mind, ensuring that the growing family could comfortably and happily thrive in their new space for years to come.
Services
- Space Planning
- Complete House Redesign
- Full Service Services
- Architectural Drawings
- Project Management
- Construction Oversight
- Furniture Procurement
Credits
Contractor: Vindle Builders Photographer: Sean Litchfield
